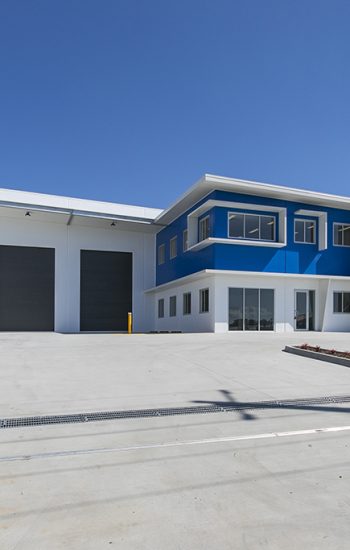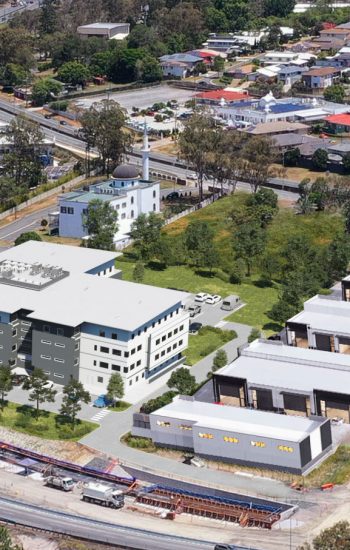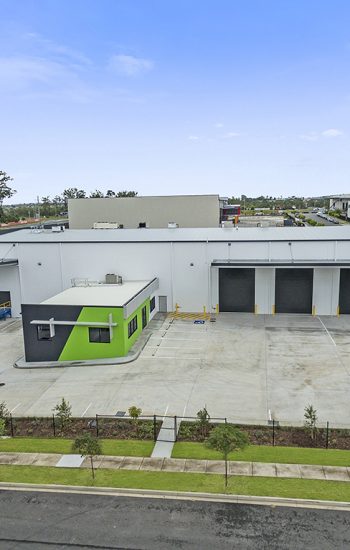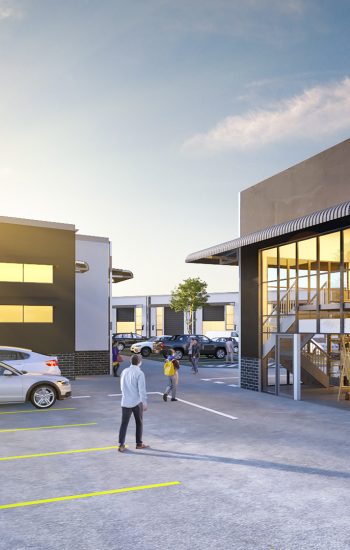project summary
This full concrete tilt-panel building was designed for the developer who had a tenant in tow with specific requirements.
The tenant did not require a building that could utilise the full site so the design incorporates a fire-rated common wall that allows for the site to be subdivided in the future without the need for future buildings to be constructed away from the boundary.
Designed to the maximum possible building volume under the National Construction Code for Type A construction,, the building has bespoke floor drainage and dual 5t overhead gantry cranes.
The engineer involved in this project created additional value by efficiently using the structure to perform two functions, support the building and the cranes.
WHAT WE PROVIDED
- Concept & Sketch Design
- Development Approval Documentation
- Construction Documentation
- Coordination of Consultants & documentation
- Management of authority body approvals
- Contract Management including approval of variations, scope changes and program adjustments
- Superintendent’s Representative functions
more projects
Building Design
S2K
Building Design
Richlands Station
Building Design
Ingleston Road
Building Design
The Depot – Richlands
Building Design
The Depot – Eight Mile Plains
Building Design
BioHawk
Building Design
133 South Pine Road
Building Design
The Depot – Sherwood
Building Design









