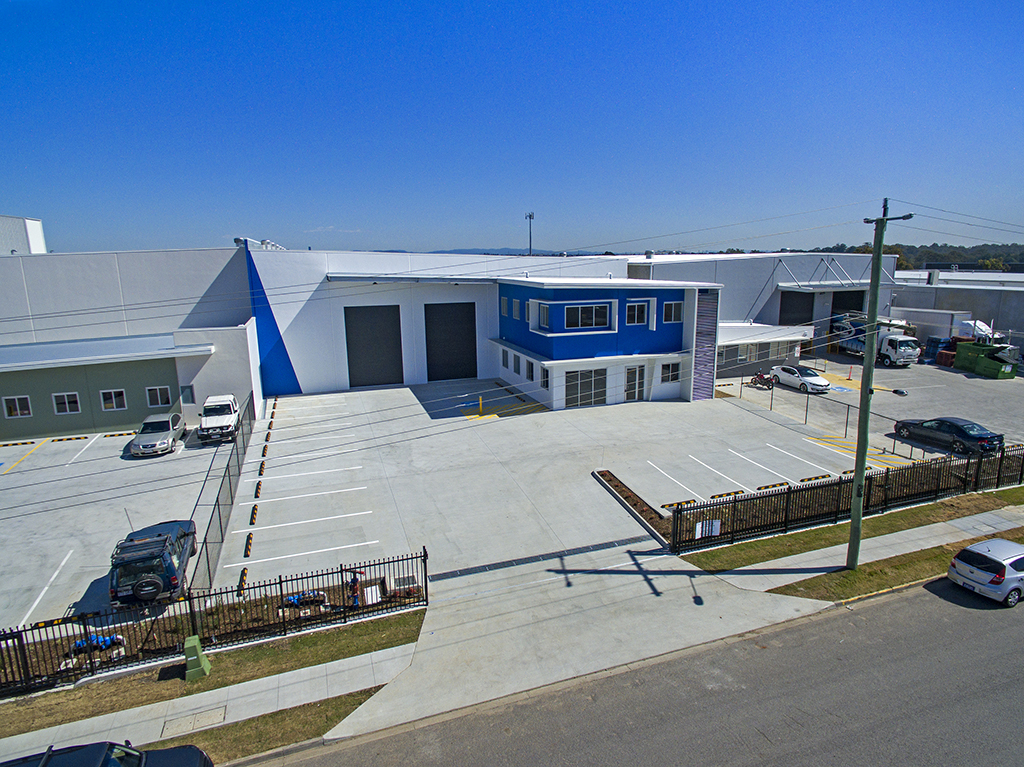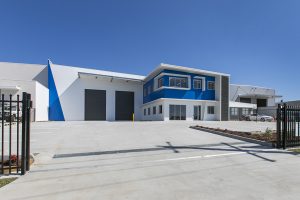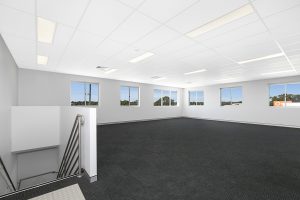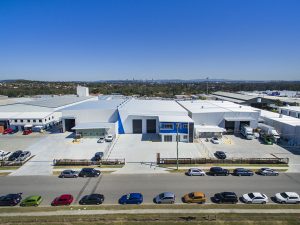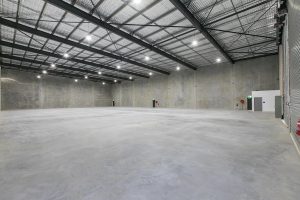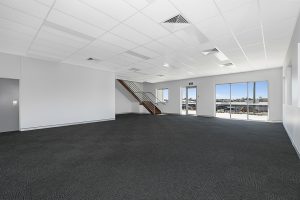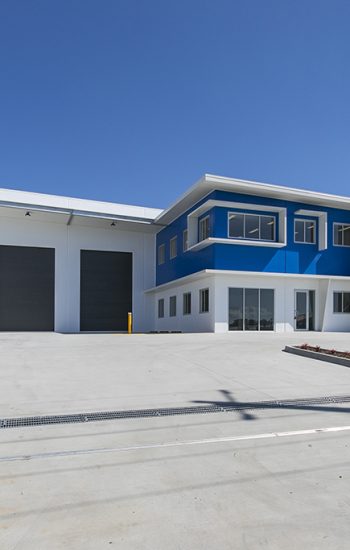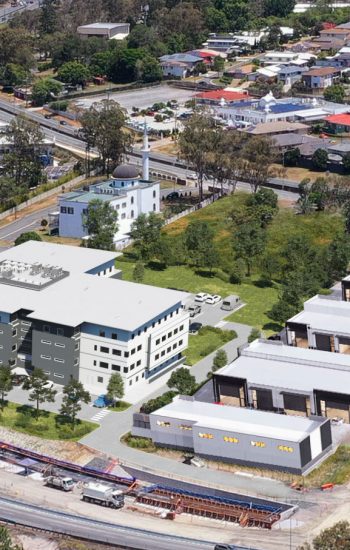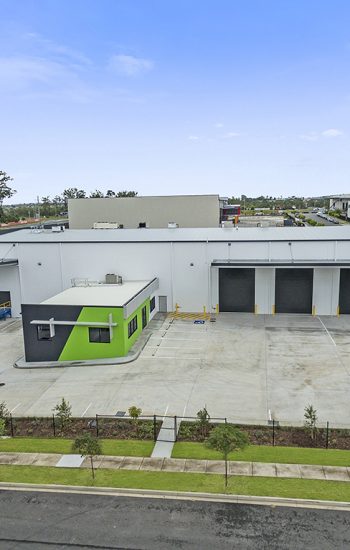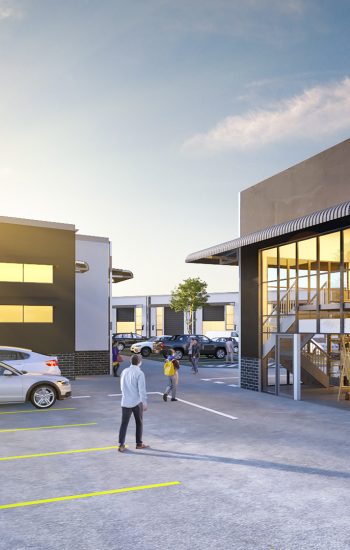project summary
This tilt-panel building represents the final piece of a development comprising a 1 into 4 lot subdivision and construction of two other compact warehouses and a 42 unit ‘Workstore’ development.
This building has been designed in conjunction with the 1100m2 building next door and shares a common wall. Both buildings were designed this way to maximise value to the developer by reducing construction costs.
The building’s dimensions were a challenge for the structural engineer and the structure has been pushed as the developer demanded a column free space.
The narrow width of the site meant that a deep building was needed which created a challenge for egress design as the building is built to three boundaries.
WHAT WE PROVIDED
- Concept & Sketch Design
- Development Approval Documentation
- Construction Documentation
- Coordination of Consultants & documentation
- Management of authority body approvals
- Contract Management including approval of variations, scope changes and program adjustments
- Developer Representative
more projects
Building Design
S2K
Building Design
Richlands Station
Building Design
Ingleston Road
Building Design
The Depot – Richlands
Building Design
The Depot – Eight Mile Plains
Building Design
BioHawk
Building Design
133 South Pine Road
Building Design
The Depot – Sherwood
Building Design
