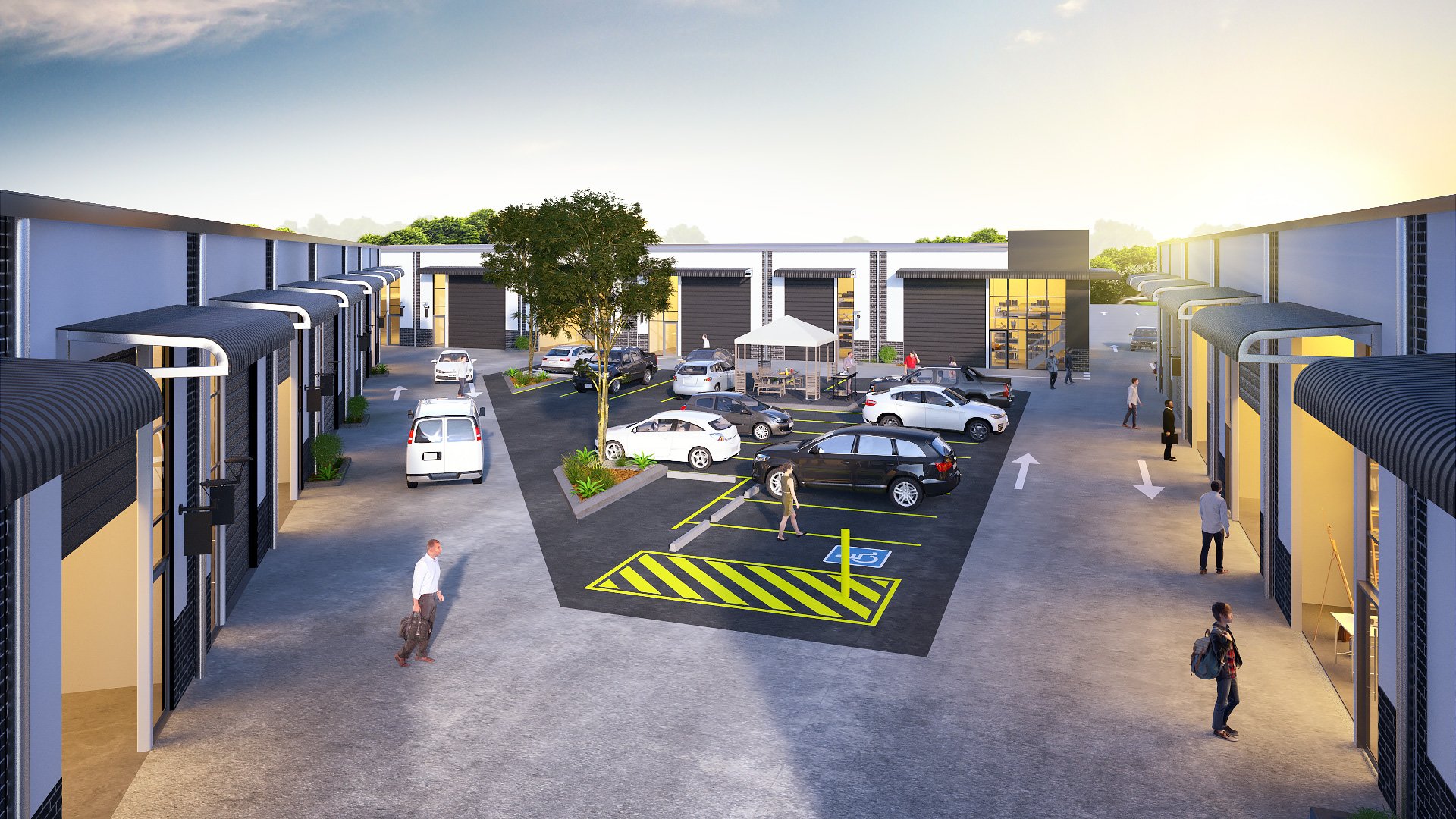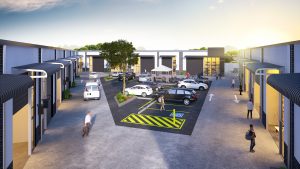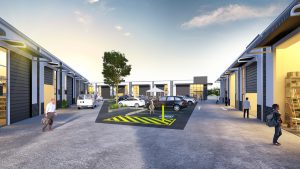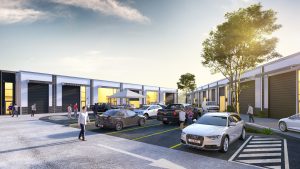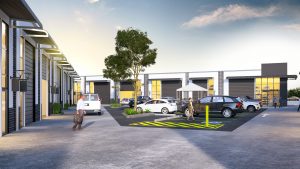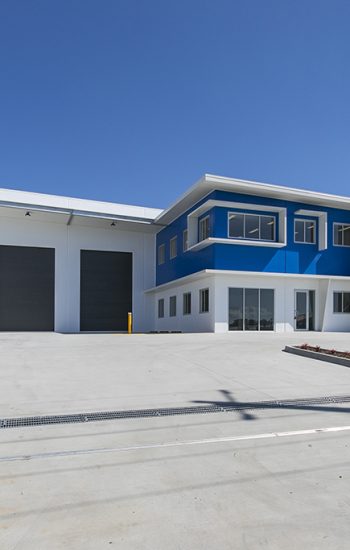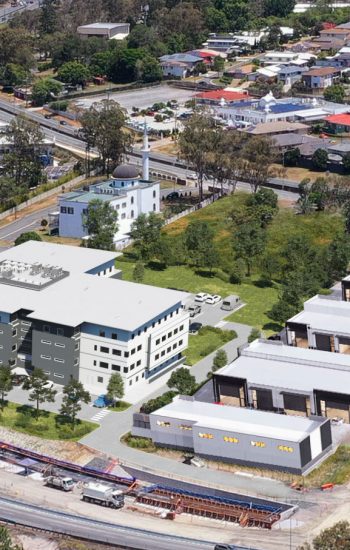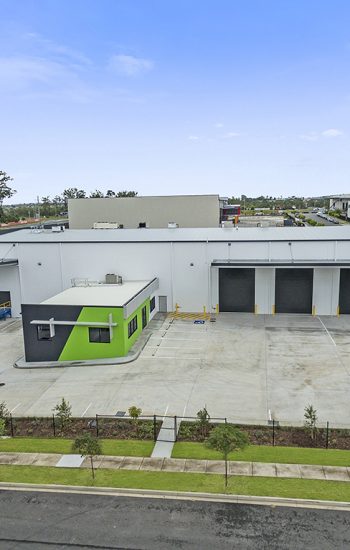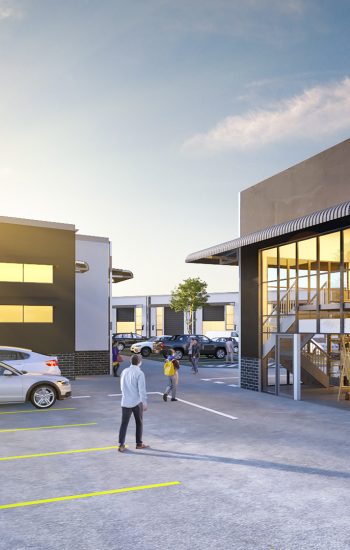project summary
Designed to maximise the value to the developer and future owners, this ‘Workstore’ development at Sherwood in Brisbane’s West, takes maximum advantage of a difficult site.
Backing onto a major link in Queensland Rail’s freight network, the design had to comply with the difficult requirements of building next to a railway.
The 26 individual units are strata titled and vary in size from 50m2 up to 160m2, these small industrial units are designed as individual fire compartments that don’t require sprinkling. They’re utilised as storage units for businesses and private individuals needing additional space as well as boutique manufacturing businesses and gyms.
The positioning of the buildings around the perimeter of the site created an internally focused development that is low key when viewed from the outside and resulted in the large central pavement which provided full roller shutter access, unimpeded by carparking.
WHAT WE PROVIDED
- Concept & Sketch Design
- Development Approval Documentation
- Construction Documentation
- Coordination of Consultants & documentation
- Management of authority body approvals
- Contract Management including approval of variations, scope changes and program adjustments
- Superintendent’s Representative functions
